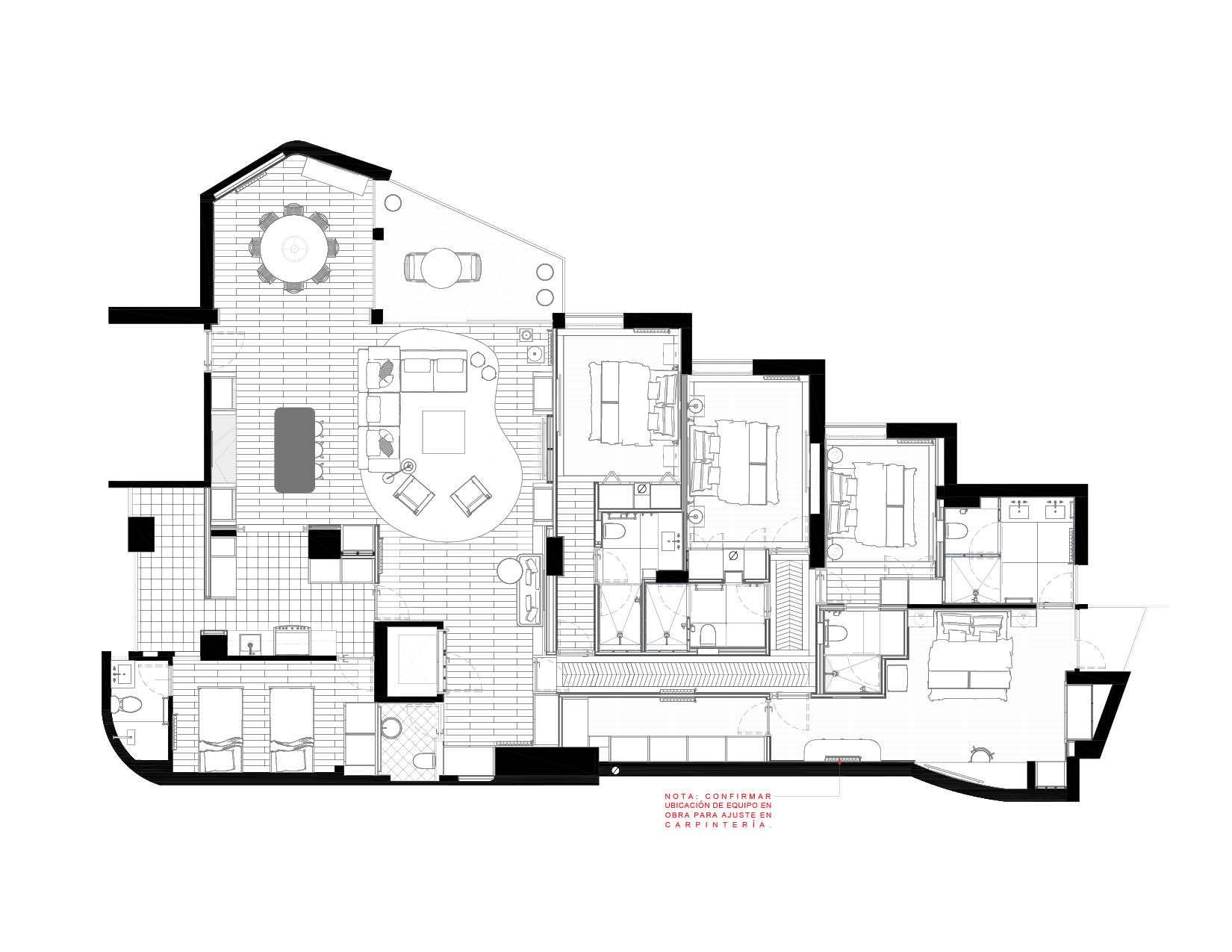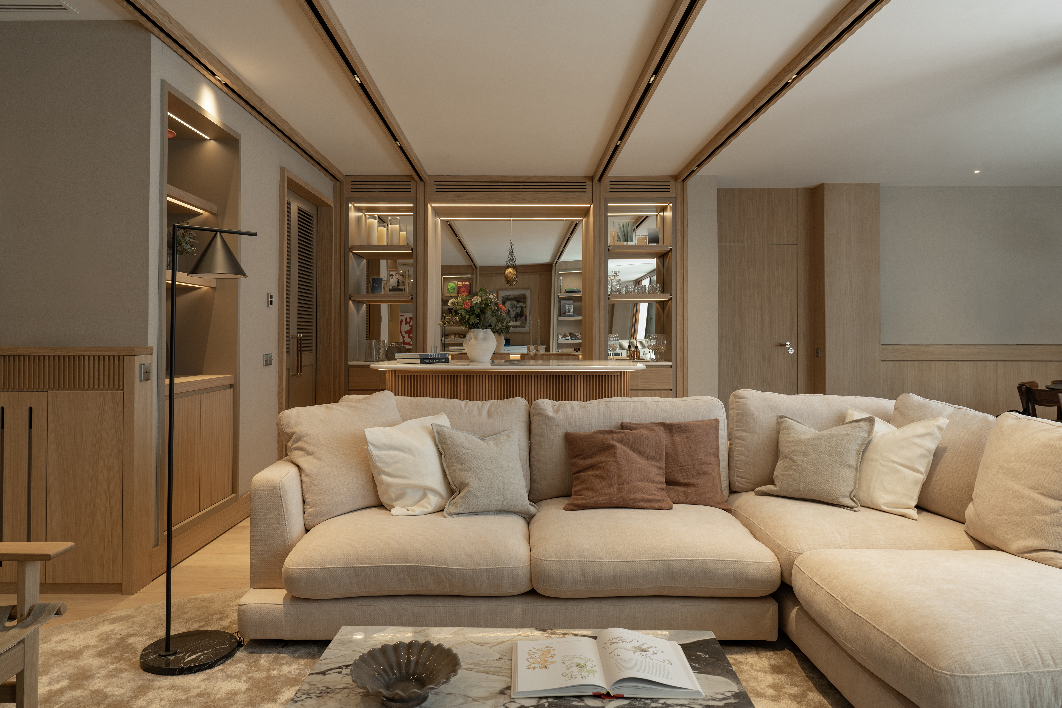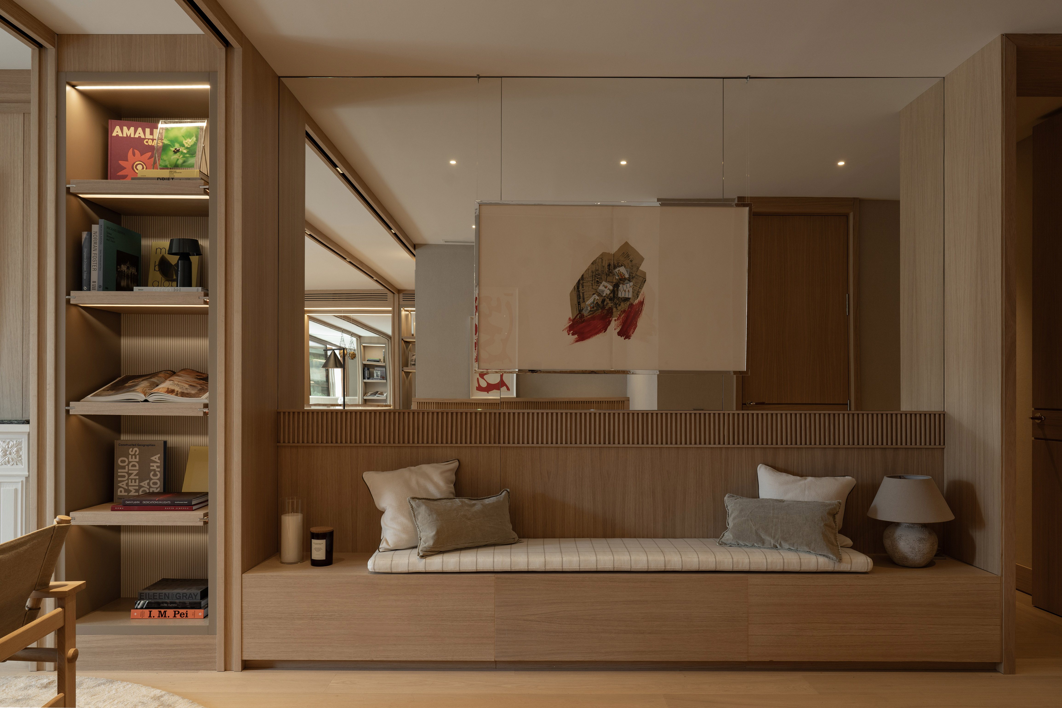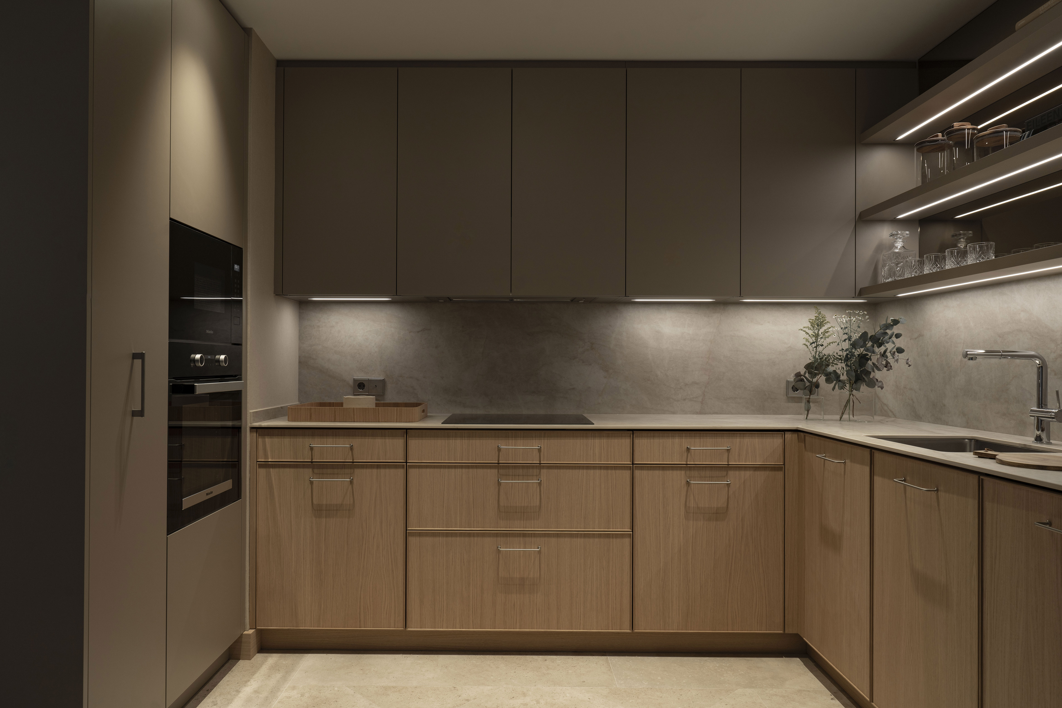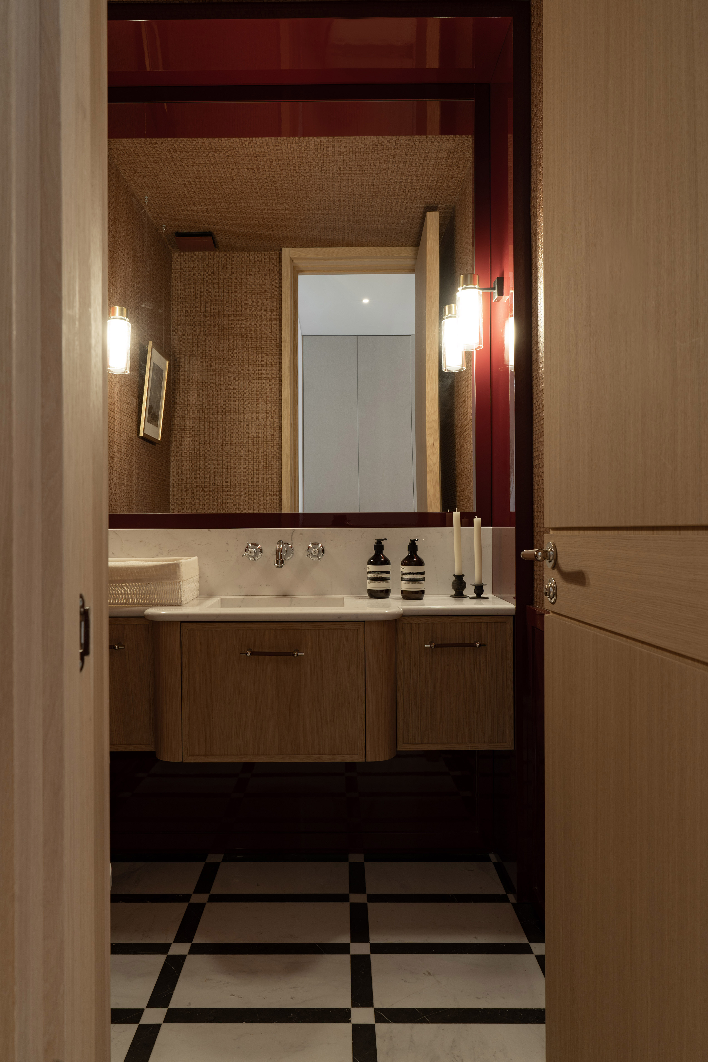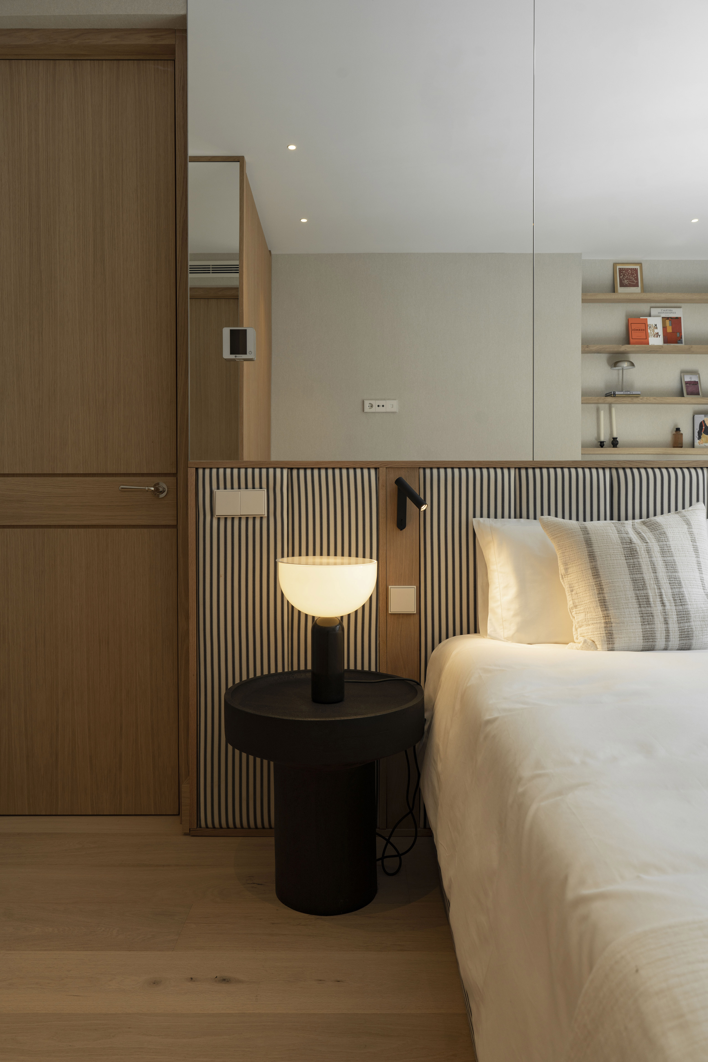ORTEGA Y GASSET
Location
Madrid
Status
Built
Project Director
Lorea Domínguez
Design Team
Alexandra Klein
Ana Martín de Castro
CD Supervisor
Jhan Chavarría
General Contractor
Inner XXI
Photography
Mariola Soberón
SUNFLOWER BUILDING, MADRID
Designed in
1966 by architect Rafael de la Hoz Arderius, the Girasol Building is one of
Madrid’s most emblematic examples of modern residential architecture. Its
name—“sunflower”—reflects the building’s distinctive concept: each apartment is
oriented toward the sun, maximizing natural light and ventilation. Located on
Calle José Ortega y Gasset, the structure is notable for its innovative
staggered layout, which provides privacy and panoramic views while breaking
away from conventional block typologies. Recognized as a landmark of
mid-20th-century Spanish architecture, the Girasol combines rationalist clarity
with a sensitivity to urban context, making it a timeless reference for
contemporary living.





This
renovation project within the iconic Girasol Building was conceived as an
adaptable space: an apartment designed for sale, yet versatile enough to
accommodate diverse lifestyles.
The
proposal centers on enhancing the building’s most remarkable feature—all rooms
opening to the exterior—through a palette of light tones, wood, and soft
textiles. Strategically placed mirrors capture natural light and reflect the
streets of Ortega y Gasset inward, amplifying the sense of openness.
The
social area unfolds as a continuous space, crowned by a bar that functions both
as a breakfast counter and as a gathering point, always maintaining a visual
connection with the terrace and the street. In the primary bedroom, the suite
concept integrates a reading nook and a desk, offering privacy and comfort when
the social area is in use.
Although
conceived as a property for sale, careful attention was devoted to every detail
in the selection of furnishings and finishes. The design integrates curated
pieces and blends budgets and styles under a single denominator: quality.

